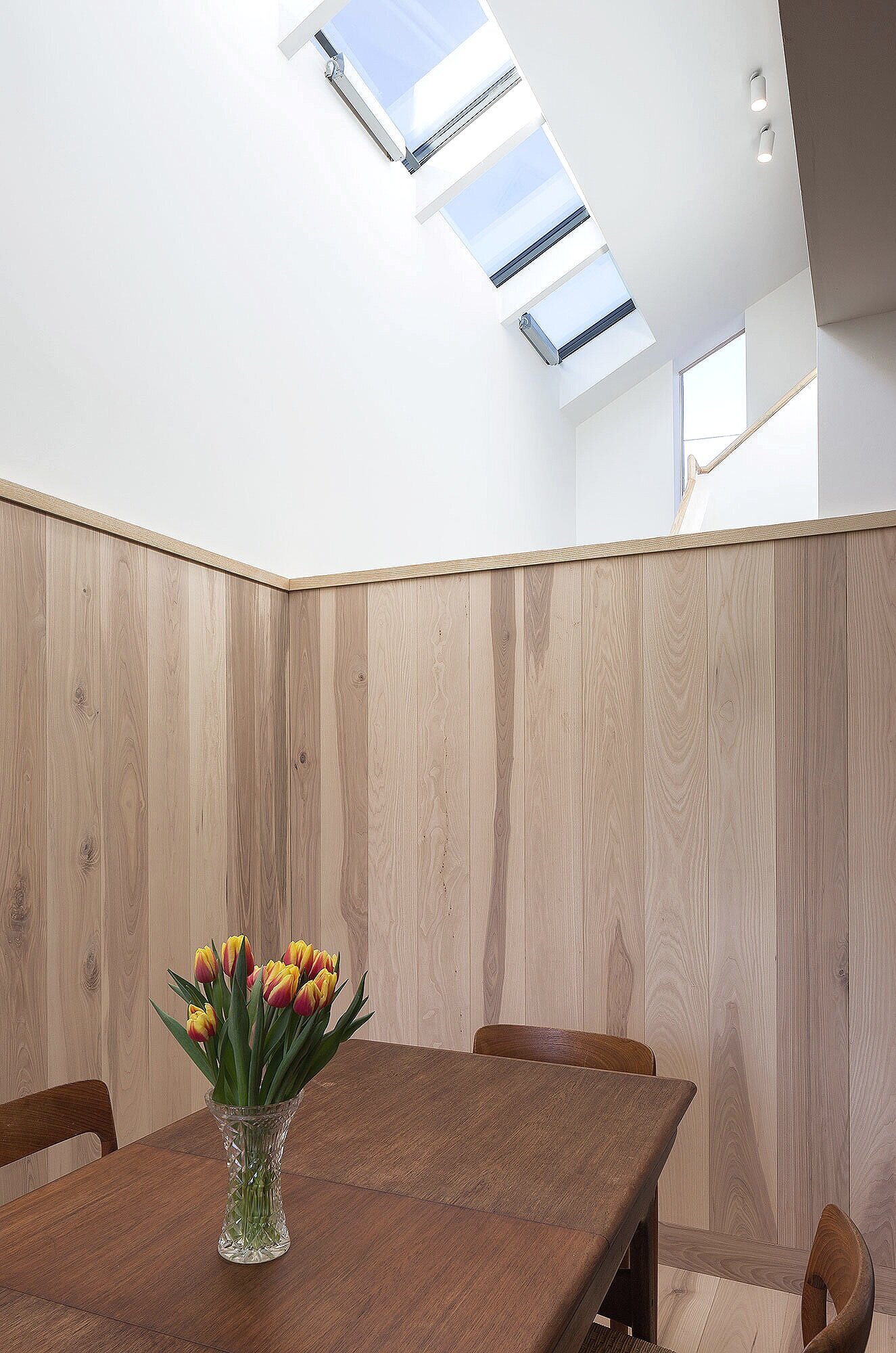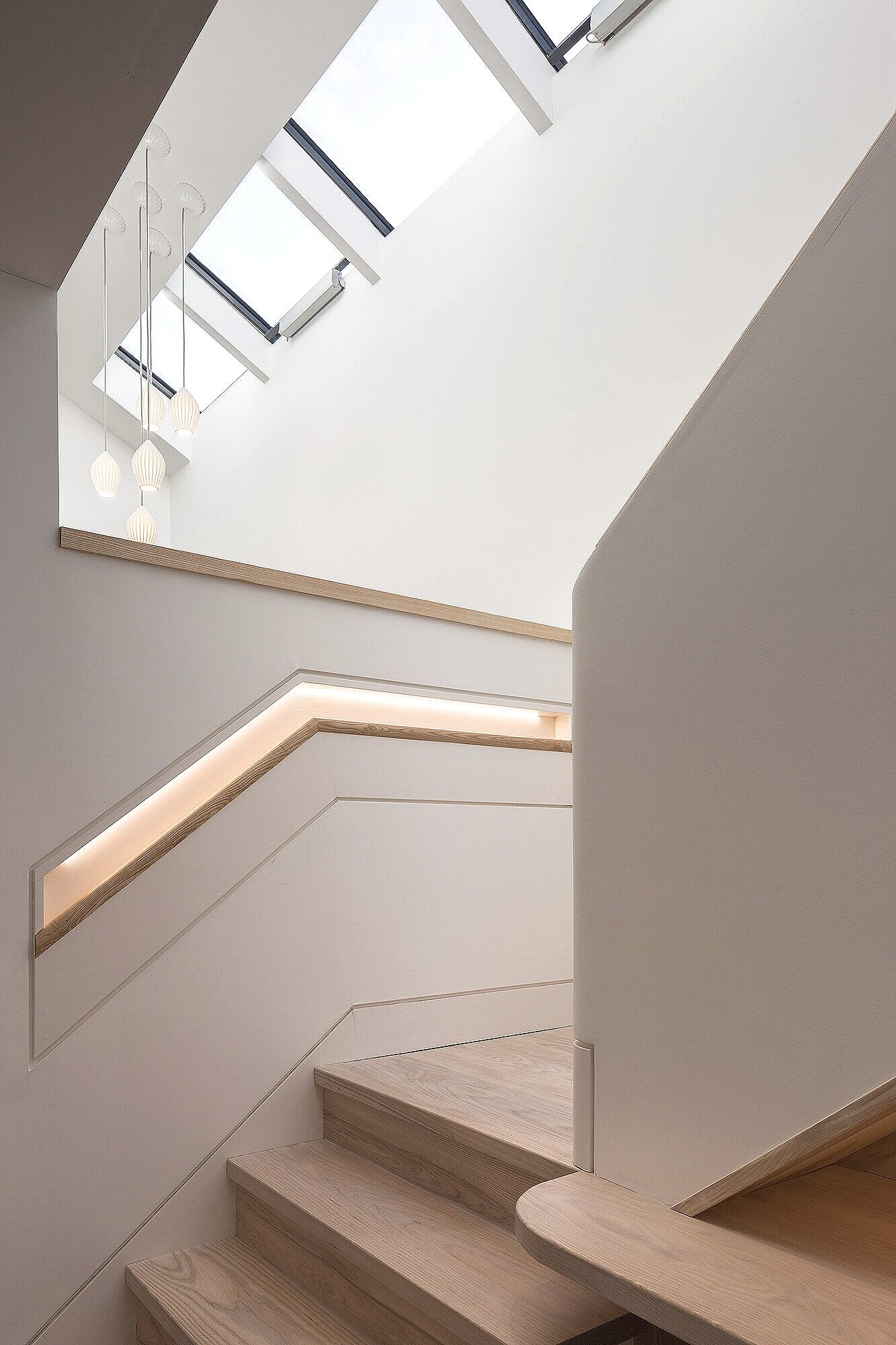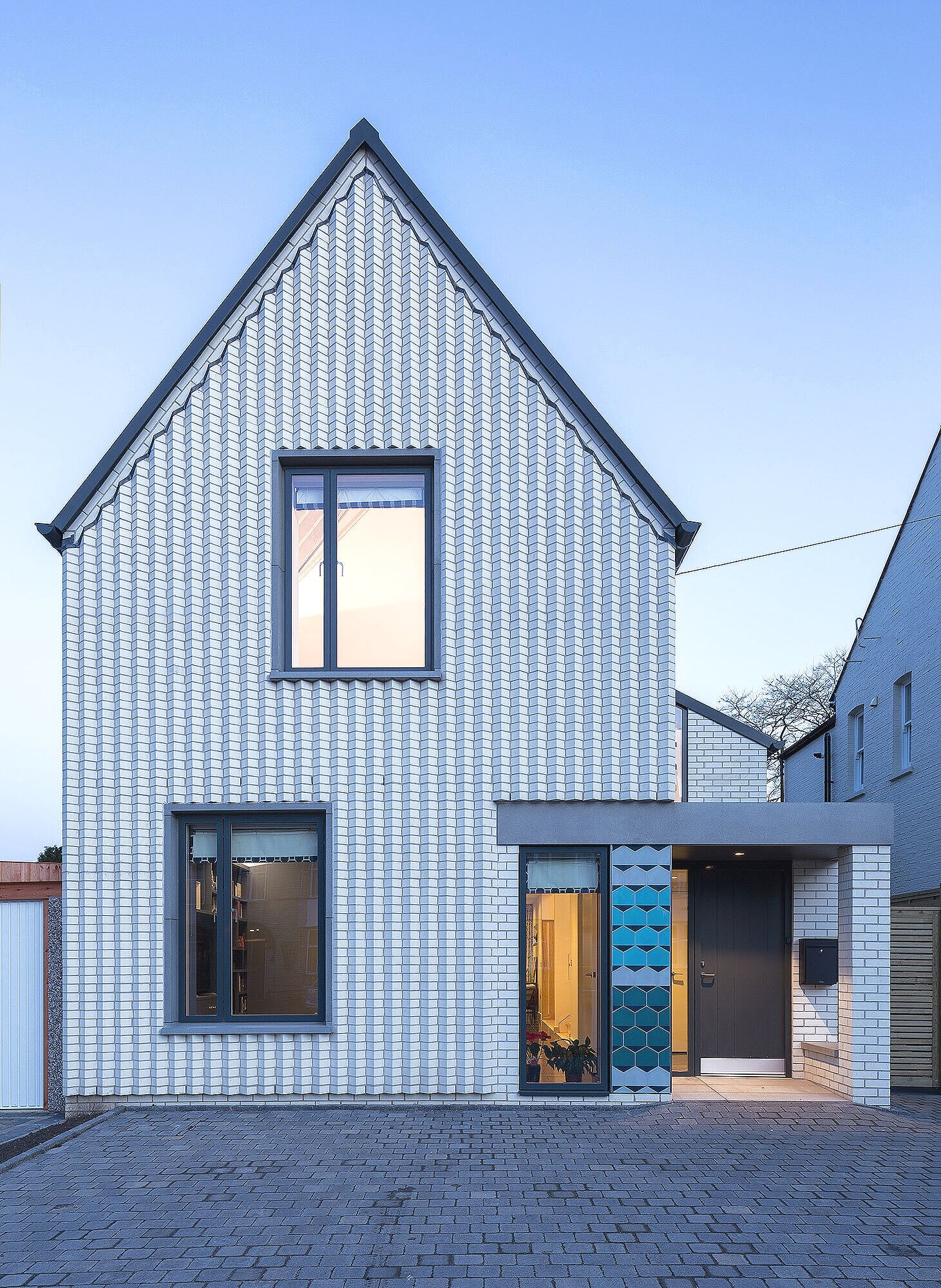Fijal House - Mole Architects
Photography Matthew Smith
Fijal House is a prefabricated timber framed family home which has been constructed on the site of an old garage plot on Ely’s central conservation area in Cambridge, UK.
Sitting between two imposing Edwardian detached houses, Fijal House was constructed on the site of an old garage. The architects injected a contemporary interpretation of the Edwardian style into this property including a white brick cladding decorative front, plain flank walls and an interior immersed with natural light for a calming and neutral home.
The front elevation’s vertical saw-tooth style is inspired by the stone columns at the entrance to Ely cathedral and is visually composed by bonded brick set at ninety degree angles.
The residence is flooded with natural sunlight throughout the day by the skylight ports on the south side over the dining area and stairs. The inspiration is derived from a cathedral’s nave and the standing seamed roof gives a superior sense of scale and personality for this suburban home.
“The house was designed to be used as a social space with attention focusing towards flexibility.”
The client wanted a space that would be perfect for parties and socialising but with a degree of separation for everyday living. The calming and subtle use within the interior of materials such as dark stone flooring, pale ash wall lining and simple tones and textures have all created a tranquil retreat away from the pace of modern life.
Matthew succeeded in creating a diverse portfolio from the project with a selection of wide angle and tilt-shift imagery piecing together the uniqueness of the space throughout the day and until dusk.










